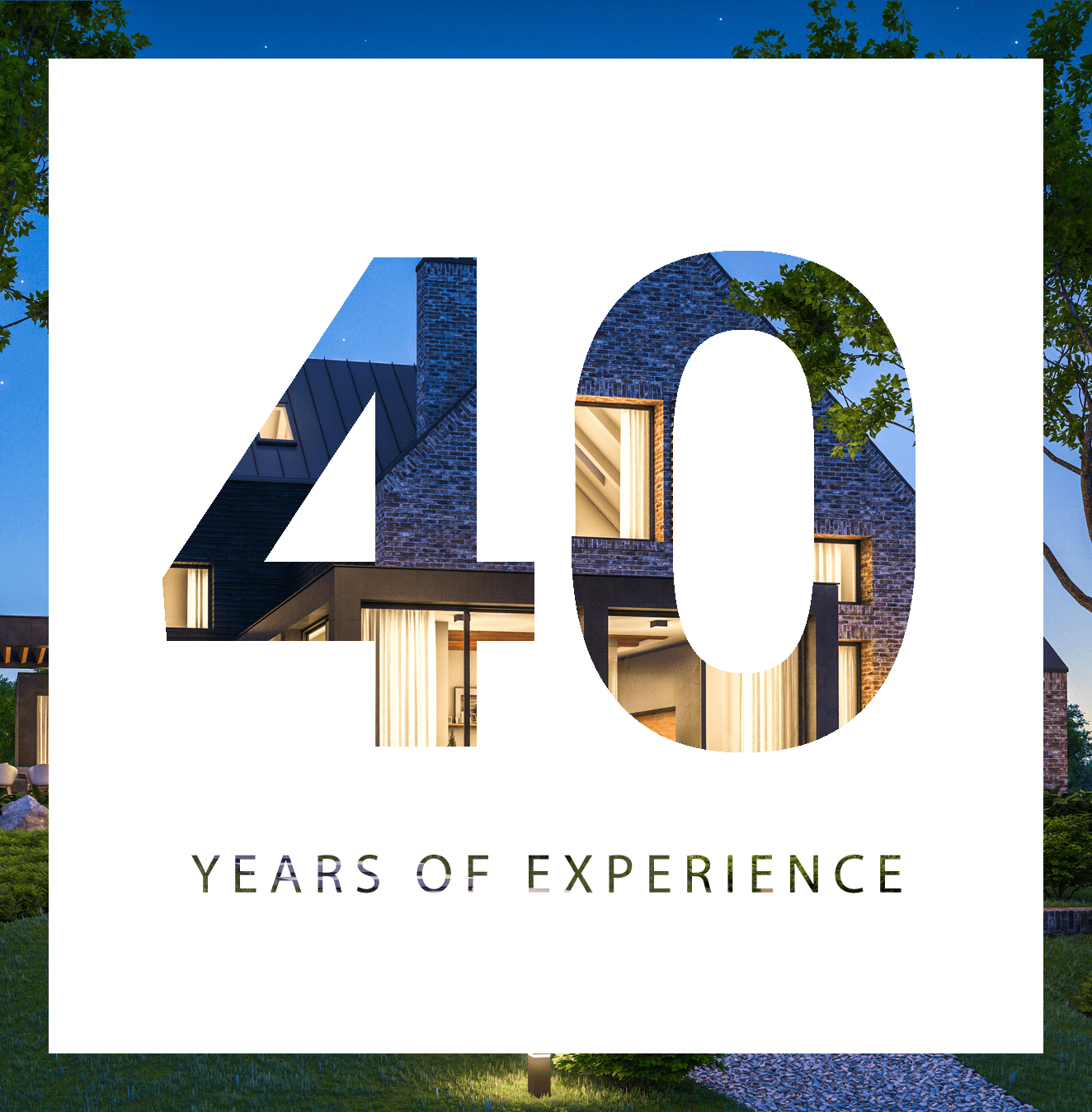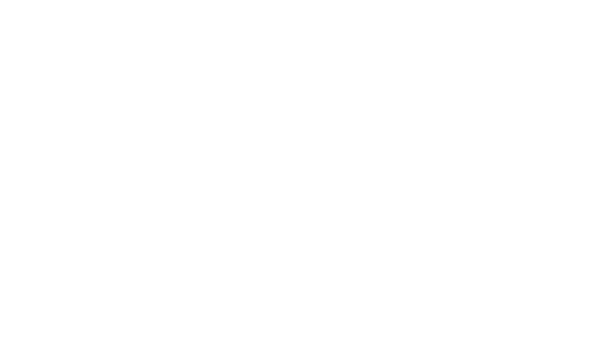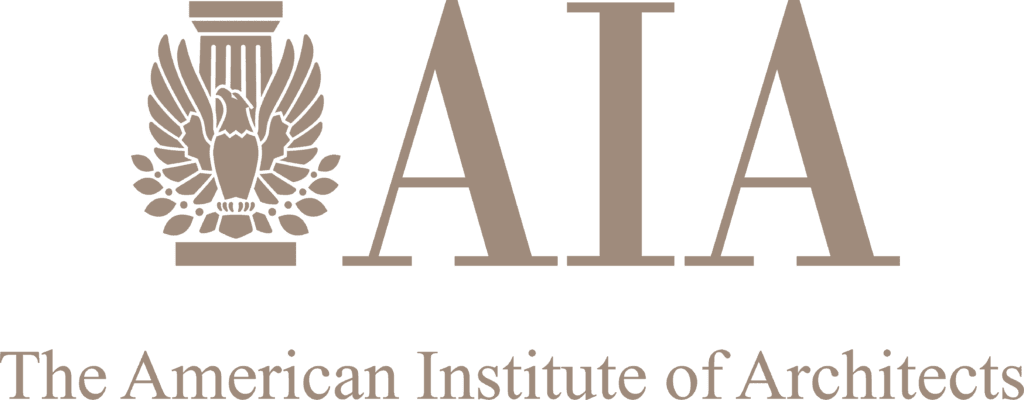Philosophy
The celebrated architectural thesis that form follows function is embodied in our philosophy that architecture should be a testament to the users of the built environment and not to the vanity of the architects that create them. The architectural process should be a collaborative and truly participatory process by the end users such that the form of the built environment is truly dictated by its function.
Architecture | Planning | Design | Lifestyle Solutions
Residential
Commercial
REligious
Cultural
Medical & Dental
Civil

About Us
We’re Masters in Residential and Commercial Renovations
RMF Architect is an award winning full service architectural and planning firm in independent practice established in 1991.
Our expertise lies in making any residential home or commercial establishment better than they were before. We’re dedicated to exceeding our customers’ needs. Our staff are the best in the industry, and we look forward to working with you soon. However big or small your project is, we’ve got you covered!
With decades of experience in the architecture field, you can expect the quality of our work to be precise and thorough.
ETHOS
POLICIES & PROCEDURES
ensure that end users maximize
their investments in the built environment
COLLABORATION
stakeholders during every phase of the
evolution of a project’s development
ATTENTION TO DETAIL
contributions to the built environment
STUDIOS
05 | OWNER'S REPRESENTATION & PROJECT MANAGEMENT
Owners and developers with insufficient in-house representation or resources or the need to provide unbiased checks and balances engage the firm to manage the development process as the owner’s representative, with many associated architects engaging the firm to provide project specific management, oversight and organization


